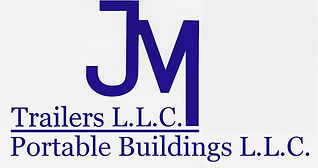
5825 West State Hwy 21, Bryan, Texas 77803
( RV Carports, Sheds, Portable Cabins, Portable Buildings,
Horse Trailers, Utility Trailers, Carports, & Cargo Trailers )
9-5 M-F, Saturdays 9-1 Holidays may effect hours
979-775-0420
1163 East US 190, Huntsville, Texas 77340
( Sheds for Sale, RV Carports, Barns, Carports & Boat Carports )
Please call Carey for appointments
936-294-0464

Storage Buildings for Texas
Storage Building
Cottage: Standard Features
options may change by manufacturer**
pictures may show optional features***
Door: (1) 36" or 48" Fiberglass Door
Walls: 2"x4" Studs approximately 6'8" tall 24" o.c. w/ double corner studs (Stronger Buildings)
Siding: 29 Gauge Wall & Roof Metal
Trim: 26 Gauge Trim
Lights: (1) Light Switch & Fixture Pre-wired
Windows: (2) 30"x27" Windows (10'x14' and up)
(1) Window in 8'x10' thru 14', 10'x10', 10'x12', & 12'x12'
Floor: 5/8" Tongue & Groove Plywood
Floor Joists: 2x Pine 16" o.c.
Skids: Pressure Treated
Available Sizes:
8' Wide x 8' thru 24' Lengths
10' Wide x 10' thru 30' Lengths
12' Wide x 10' thru 40' Lengths
14' Wide x 12' thru 40' Lengths
16' Wide x 12' thru 40' Lengths
Upgrades available include but not limited to:
3/4" Tongue and Groove Plywood Floor
pressure treated floor joists
Various Window and Door Sizes
Roll Up Doors
Overhead Storage Lofts
Shelves and Workbenches
Billy Barn Vertical Roof
Porch
Vents
*Available on special orders
Ask about our Finished Cabins and Storage Barns!

10'x12' Cottage 14447, Floor Joists 16" o.c., Approximately 6'8" tall Stud Wall 24" o.c., T&G Plywood Floor, 29 gauge roof and trim

10'x20' Cottage, 4'x10' porch, 36" Door w/ 9 lite, Ivory w/ Brown trim, Floor Joists 16" o.c., Approximately 6'8" tall Stud Wall 24" o.c., T&G Plywood Floor, 29 gauge roof and trim

10'x16' Cottage, Floor Joists 16" o.c., Approximately 6'8" tall Stud Wall 24" o.c., T&G Plywood Floor, 29 gauge roof and trim

12'x24' Cottage, 4' Door, 2- 30"x40" single pane Windows w/ shutters, Floor Joists 16" o.c., Approximately 6'8" tall Stud Wall 24" o.c., T&G Plywood Floor, 29 gauge roof and trim

14'x32' corner porch Cottage, Lt Stone w/ burnished slate trim, 8' stud walls 16" o.c., wooden shutters, 3' door, 4- 30"x40" windows w/ grids, 4 skids, floor joists 16" o.c. , T&G Plywood Floor

10'x16' Cottage, lt stone siding S tan roof burnished slate trim, 2- 30"x40" Grided single pane windows, 4' door, Floor Joists 16" o.c., Approximately 6'8" tall Stud Wall 24" o.c., T&G Plywood Floor, 29 gauge roof and trim

14'x50' 2 bedroom, full kitchen, 3/4 Bathroom, open kitchen / living room, with 8'x16' covered porch

10x18 Cottage, 4' Porch/Loft, insulated windows, Floor Joists 16" o.c., Approximately 6'8" tall Stud Wall 16" o.c., T&G Plywood Floor, 29 gauge roof and trim